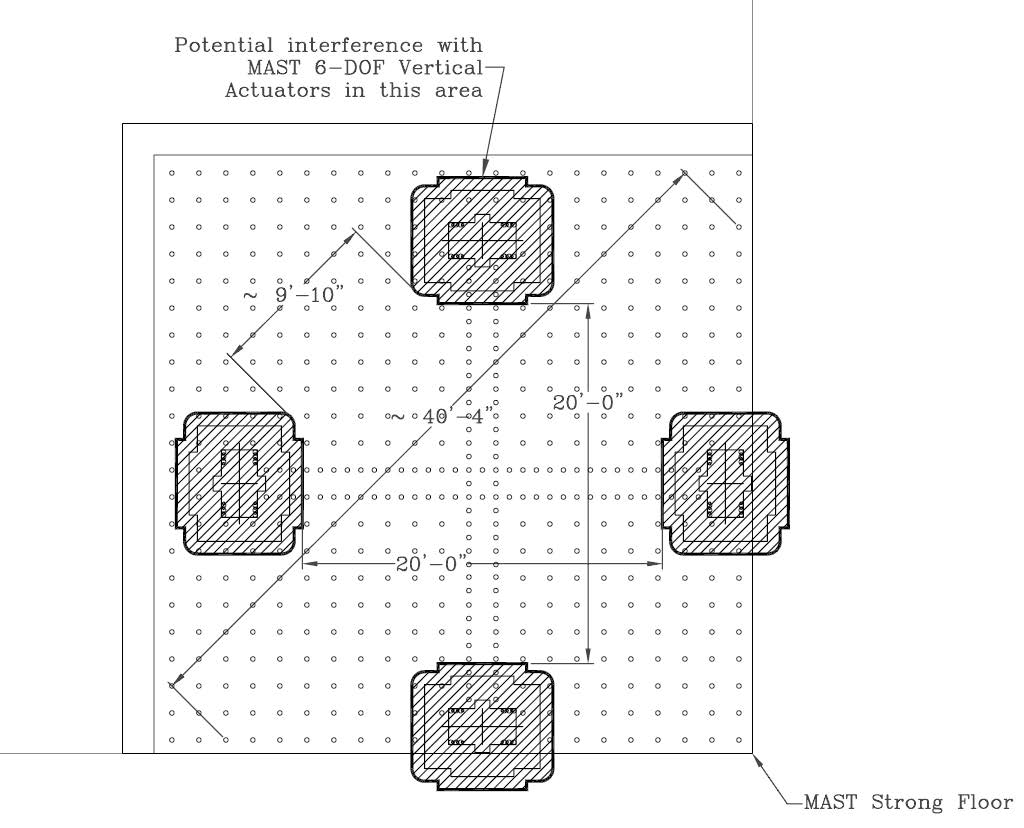The MAST strong floor is a 7.5 ft thick, solid concrete slab on piles, covered with a 5.5 inch thick steel plate forming the tie-down surface.
The three-inch threaded tie-down holes have a combined loading capacity of ± 125 kip normal to the floor face and 125 kip shear. For purposes of proposal writing, limit combined distributed force on the strong floor to 148 kip/ft² normal to the floor face and 148 kip/ft² shear. Detailed assessment of floor stresses will be necessary during the Work Plan process. The strong floor is post-tensioned to minimize deflection.
The hole spacing on the floor is on an 18” square pattern, with additional holes spaced at 9” directly under the crosshead.
